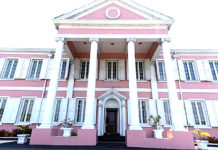STATE OF DILAPIDATION – Historic Government House is undergoing a major renovation to repair several areas that have fallen into a state of dilapidation. Above is a portion of the upper floor near the Ballroom where the boards have rotted, leaving the floor unsafe to walk on.
(by: Derek Smith)
By Clunis Devaney
NASSAU, Bahamas – A major renovation is underway at the 206-year-old Government House at an estimated cost of $1.5 million. The work includes the installation of a residential elevator for the comfort of aging Governors General, improved air-conditioning system in the Ballroom, the construction of toilet facilities on the Upper Ground and a storage building.
The renovation and restoration of Government House, which is being led by Alicia Oxley, Projects Officer in the Antiquities, Museums and Monuments Corporation, is expected to last 12 months.
Meantime, the Office of the Governor General has been relocated to the Ground Floor of Charlotte House, Shirley and Charlotte Streets, pending completion of the project.
Ms. Oxley, a restoration architect, said, “We are trying to bring Government House back, as much as possible to its original state.”
Government House – Mount Fitzwilliam – is divided into three areas, including the Mansion, the Ballroom and Office, and accommodations in the Windsor Wing for personnel of the Ministry of Works and marines of the Royal Bahamas Defence Force.
A lot of the work is being done by the Ministry of Works, but there are also private contractors involved in the renovation and restoration project. For example, Mel Doty is responsible for the interior design, while Miller Light Electrical is working on the upgrade to the electrical system
Ms. Oxley also explained that the lift, which will be a first for the historic building, will be used as a service elevator. The upgrade also includes the creation of a Master Bedroom Suite, which is intended to increase privacy.
Restoration work will be carried out on balconies and verandas, among other features.
The large noisy air-conditioning unit in the Ballroom will be replaced by two smaller chill water systems, at both ends, which will balance the air.
The units will be smaller and, unlike in the past, the run-off will not be dripping on persons attending functions in the Ballroom. Ms. Oxley noted that the large unit had a good acoustical system but it was noisy and not properly maintained.
Meantime, courtesy calls at Government House have not been suspended but are being conducted in the middle room of the residence. The restoration architect emphasized that with the upgrade, “we are bringing the air-conditioning and electrical features underground.”
Corrections will also be made to cracks in the tiling system between the office and the residence. Plans are afoot to eliminate the cracking by having the area paved with expansion drawings.
“Ultimately, I would like to bring that back to what it was originally,” Ms. Oxley stated. “With restoration, tiles are not used.” There will also be some upgrade in the Windsor Wing aimed at accommodating Defence Force marines in the discharge of their duty.
During the Governorship of Sir Orville Turnquest (1995-2001), major renovations were carried out. The Ballroom was refurbished and transformed. The porch leading from the Master Bedroom was enclosed to facilitate the remodelling of the bedroom and bathroom.
The Windsor Wing, which consists of five bedrooms, was also refurbished and the porch converted into a Family Room. A portion of the porch of the office block was converted into an office to house the Registry.
Central air-conditioning was installed throughout the residence in 1997.








